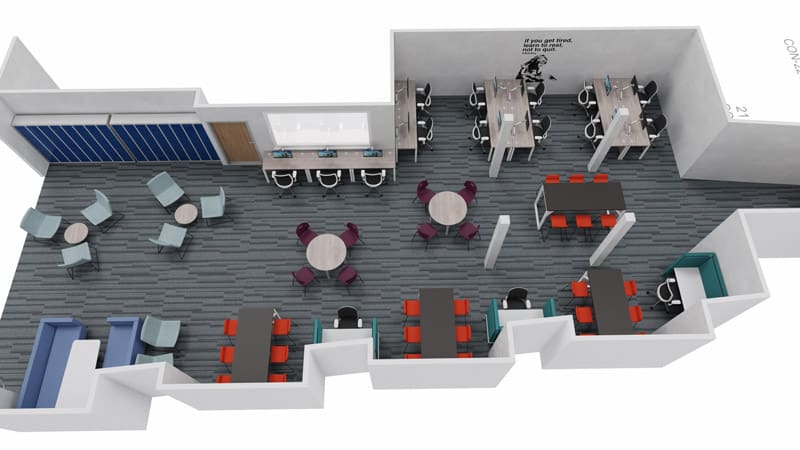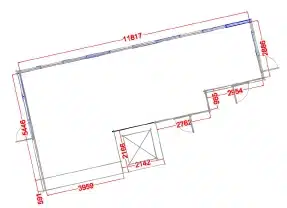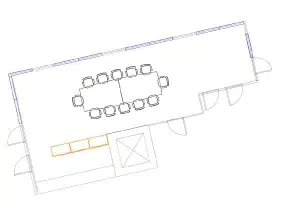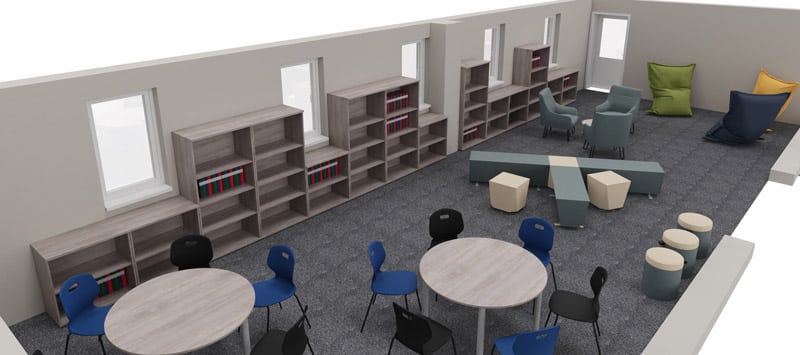
Optimising your office space is essential for creating an efficient, stylish, and productive work environment. Our space planning and CAD services ensure that every inch of your workspace is utilised effectively, balancing functionality with aesthetics.
By carefully assessing the layout and purpose of your space, we develop a structured, well-organised, and harmonious setting that enhances workflow and efficiency. Our expert space planning service helps you make the most of your office environment—ensuring it remains safe, practical, and perfectly suited to your needs.
Our detailed 2D floor plans transform basic measurements into an intelligent, purpose-driven workspace layout. Whether you’re setting up a new office or reconfiguring an existing one, our tailored plans include:


Taking it a step further, we can enhance your 2D plan by incorporating:
Once finalised, we produce stunning 3D visualisations that allow you to see your future workspace in crystal-clear detail before any changes are made.


Email: info@comfyoffice.co.uk
Phone: +44 (0)7480 340 444
VAT no. GB245543211